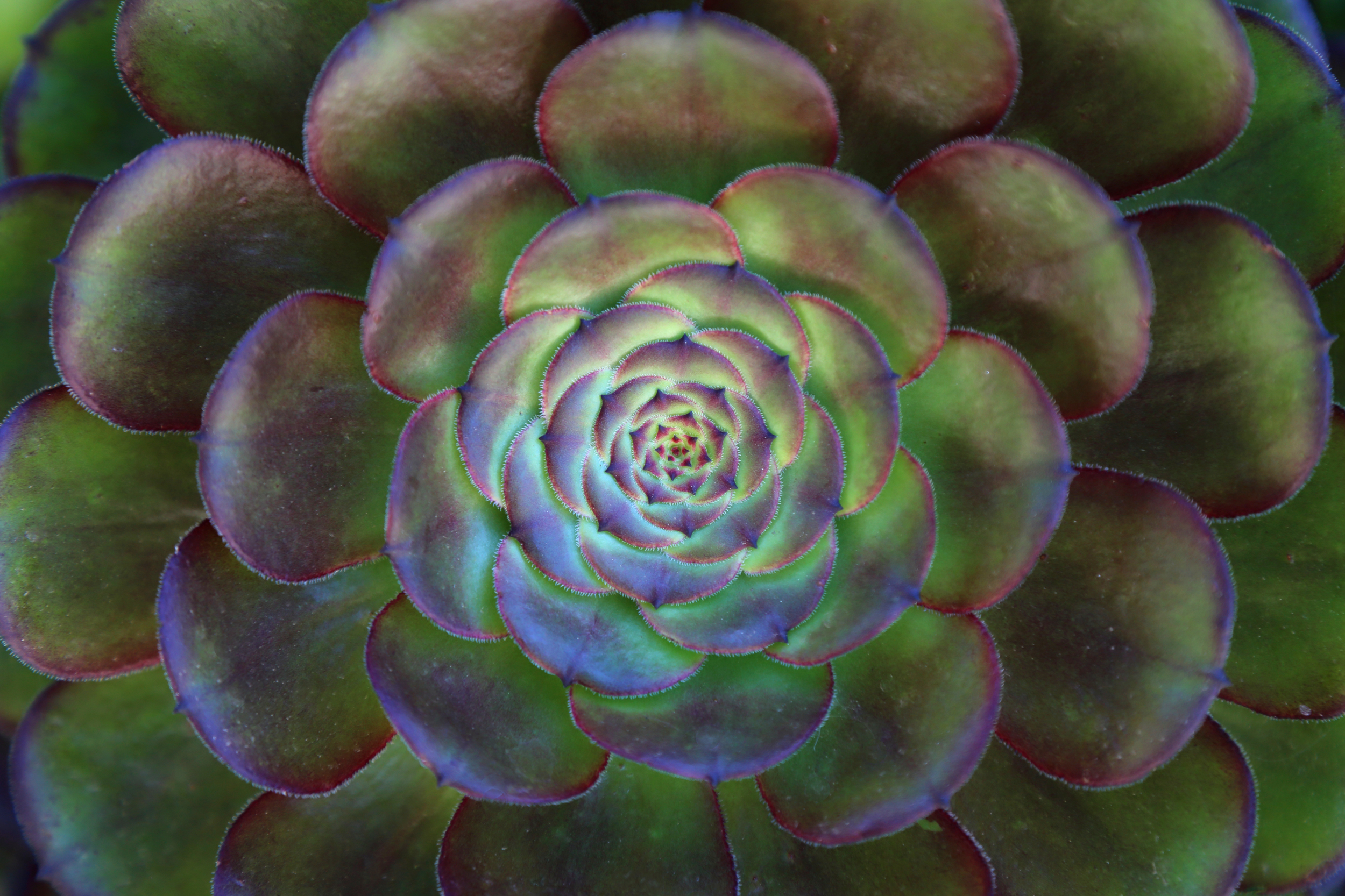THE DESIGN PROCESs
SITE VISIT
The initial step in our design process is a complimentary on-site meeting with the new client. This first visit gives us the opportunity to get a feel for the property, and to discuss the scope of work, budget, and the client’s vision for their future landscape.
PROPOSAL
With consideration of our site analysis and the extent of the project, we then create a design contract proposal. This is our way of formally presenting a design cost to the client, while also defining exactly what each party is responsible for. We’ve made sure that the proposal is brief and easy to comprehend, but we’re happy to address any questions or concerns our client may have before moving forward.
BASE PLAN
Once the client is ready to proceed with the design, we’ll begin by making our second site visit to take measurements and photos for reference. We’ll use the information we gather, along with aerial photos and any site or building documents provided by the client, to draft an accurate base plan for the property. Once the groundwork is complete, we can get creative!
CONCEPTUAL DESIGN
Using the ideas that are discussed during the first meeting as a starting point, we then develop a conceptual plan for the project. This phase of the design is an essential step; it’s a visual way to communicate what will go where in the landscape. When we meet to review the conceptual design, we will use client feedback to mark up the plan for revisions. We’re not afraid to scratch proposed features or rethink our approach to a challenging area of the site, so client input is welcome and encouraged!
HARDSCAPE & PLANTING PLAN
After making any desired layout changes or additions, the design will continue to take shape as we start to establish the details. We’ll work closely with the client during this stage to select site-appropriate hardscape materials and plants that will complement the individual aesthetic of the client, as well as the architecture and surrounding natural environment. At the end of the process, the client will have a hardscape and planting plan including plant and material call-outs and construction notes, as well as a corresponding set of plant briefs that includes photos and descriptions of each plant selected for the landscape.
ADDITIONAL DOCUMENTS
Should the project call for a higher level of detail, we are happy to provide irrigation and/or lighting plans for a complete set of construction documents at an additional charge. We also love to create color and 3D renderings of our designs, to help our clients visualize their future landscape!

